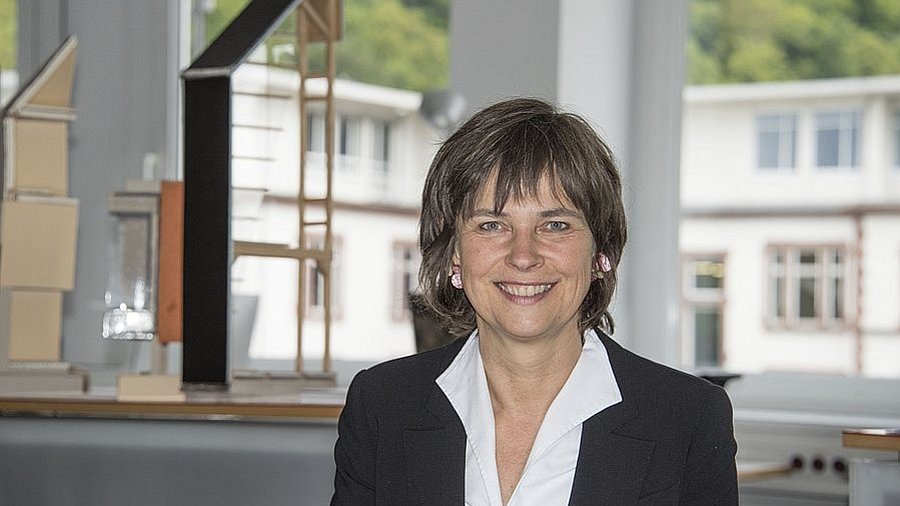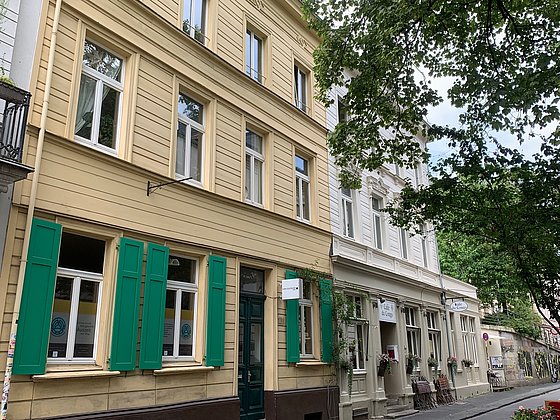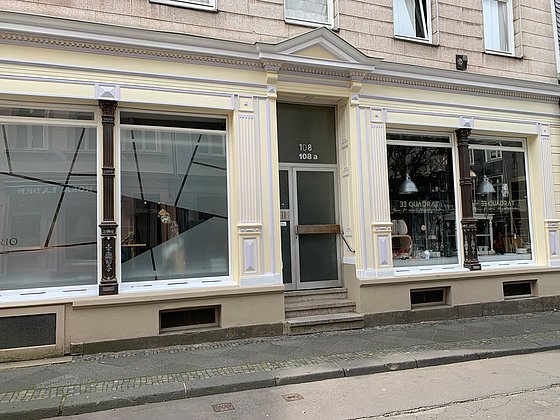
Sustainable 'fake architecture' in the northern part of Elberfeld
Prof. Dipl.-Ing. Annette Hillebrandt / Building Construction/Design and Materials Science
Photo: UniService Transfer
Wuppertal's sustainable 'fake architecture' in the northern part of Elberfeld
Architect Annette Hillebrandt and her research assistant Julia Timpert look at the wooden houses in the Luisenviertel that you only recognise at second glance
Luisenstraße in Elberfeld is considered to be Wuppertal's old town district. Along the stretch from Sophienkirche to Laurentiusplatz, the street is lined with what appear to be classicist solid buildings with shops and restaurants. However, on closer inspection and also by touch, some of the buildings actually turn out to be wooden structures. This means that Wuppertal has a very special treasure in the middle of the city centre, the preservation of which urgently needs to be brought to the attention of citizens, administrators and politicians alike. "We came up with this idea because we were surprised that there are so many houses here that look like they are made of stone but are not," explains Annette Hillebrandt, architect at the University of Wuppertal, and continues, "they are made of wood as timber frame constructions. The façade is also made of wood - wooden boards, arranged horizontally. However, it gives the impression that they are bricks that have been bricked up and plastered over." As part of a course in the winter semester 21/22, Hillebrandt worked with students on these 'fake buildings' from the Wilhelminian era and highlighted their sustainable advantages, which are of particular importance for future architects and clients in times of rethinking building in existing structures. "The city needs to realise that it has something unique here," explains Hillebrandt.

A complete wooden façade in Luisenstraße
Photo: UniService Transfer
City fires and the rise of solid construction
The half-timbered construction method, in which a wooden frame was filled with clay, straw or other materials, had been prevalent in Europe since the Middle Ages and made it possible to erect larger buildings. "But many urban fires, due to the fact that cities became very densely built-up, led to an increasing distrust of the sustainable building material," says Timpert, "and the introduction of various regulations and ordinances meant that solid construction was favoured over time." However, timber construction was not completely lost in city centres after all. The industrial revolution saw the emergence of sawmills, which enabled the mass production of wooden boards and beams. This led to faster and more cost-effective construction methods, the results of which can now be rediscovered in the Bergisches Land region. In the course of the sustainability debate, these wooden buildings, which were built at the turn of the century between 1890 and 1920, are once again becoming the focus of many architects.
Safety measures in timber construction
The flammability of wood is a problem from a safety point of view. However, there are a number of things that can be done to make the material safer. "You can either encapsulate timber components, i.e. clad them with non-combustible building material," explains Hillebrandt. And plasterboard is ideal for this, so that wood does not come into contact with the flame in the first place. "Gypsum plasterboard is 100% recyclable at the end of its useful life and currently consists of 50% FGD gypsum, a waste product from the filter systems of coal-fired power plants." Another option is to oversize the wood, so to speak. The expert explains: "We know that when wood burns, it burns down six to eight millimetres in ten minutes, depending on the type of wood. So by oversizing, you can protect wood with wood. The process is as follows: The structural engineer specifies the statically necessary dimensioning of a wooden support, for example, as 10 x 10 centimetres. Fire protection requires, for example, that this support must resist fire for 60 minutes. So you add the burning rate in 60 minutes to the statically required cross-section, i.e. plus 36 millimetres on all sides. The support must therefore be approximately 17.5 by 17.5 centimetres. So you don't have to abandon wood as a building material for fire protection."

Looks like stone, but is actually wood, house in Luisenstraße
Photo: UniService Transfer
Timber buildings in the northern part of Elberfeld
Hillebrandt's Chair of Building Construction, Design and Materials Science, together with Karsten Voss' Chair of Building Physics and Technical Building Services, investigated the question of the return and future of timber in urban areas using the example of Wuppertal's Nordstadt district. "Wood was a regionally available building material, but in the Bergisch region it was usually clad with slate shingles. In the Nordstadt and Luisenviertel districts, however, there are many examples where painted timber cladding was used to create the image of a solid building from the Gründerzeit period," says Hillebrandt. "By looking closely at the details, we came across these urban, historic half-timbered houses that blend in so well with the appearance," explains Timpert. As part of the course, the academics and students first looked at the city's list of monuments, in which the listed buildings are recorded. However, in order to map all other timber-framed buildings, the participants inspected the neighbourhood piece by piece and created their own map of the historic wooden buildings. "Our aim is to ensure that these buildings are valued more, that they are restored and preserved," says Hillebrandt.

Wooden façade imitates stone façade,
House in the Luisenstraße
Photo: UniService Transfer
Learning from the Wilhelminian era
The houses in Luisenstrasse are of course representative of many other similarly built houses in the Bergisches Land region. The opportunity to learn from these buildings is particularly important for architects. "The houses are lightweight structures, not solid buildings. You can generally say that the heavier a house is, the less sustainable it is. And what's more, wood is a renewable raw material, unlike mineral building materials." "At second glance, anyone can quickly find out which houses only look like solid buildings, but are not," says Hillebrandt, "The wooden facades were made with boards, and these were usually only economical to produce at certain heights. This means that the supposed 'stone layers' were usually somewhat lower. The vertical 'stone joints' are also missing, as the boards run as long as possible. Sawing in and capping the boards for vertical joints would have created a useless sealing problem. You can find out by looking, but tapping is easier."
Take measures for preservation
The appearance of listed buildings, whether solid or timber construction, must not be altered. This is one of the biggest challenges, explains the architect. "All investments in the preservation of a listed building are fully depreciable and I see that as a benefit. But first you have to have money". And there is generally too little of that in Wuppertal, whether to invest in solid or wooden buildings. "Of course, it wasn't the rich families who built these houses 120 years ago, but rather the poorer ones. They used wood because it was cheaper. Today, we must try to protect this heritage and the city council should explore whether there are funding programmes that could help owners to preserve this special stock."
However, building in existing buildings means fighting your way through a jungle of rules and standards. This often brings owners and planners to the brink of despair. But there are also opportunities where monument protection 'beats' the regulations. For example, it may not even be necessary to comply with noise protection regulations in listed buildings. If, for example, it is clear that the floor covering must be kept visible, then no sound insulation can be upgraded. The monument conservationist would then also have to assert himself.

Slates clad the upper part of the
part of the wooden building in Luisenstraße,
Photo: UniService Transfer
Sustainability is measurable and ...
In the student research studio, Hillebrandt also compared the CO₂ footprint of the timber houses with that of a solid house from the northern part of the city. "For example, we compared how many hundred-year-old trees it actually takes to make the CO₂ footprint of different houses zero. The timber houses built here require significantly less forest to be planted and cultivated as aCO2 sink over 100 years than solid construction. They are totally sustainable buildings and that is what makes them exemplary," says Hillebrandt and Timpert adds, "the data set that was determined enabled us to analyse the material backpack and also the greenhouse potential. As a comparison, we had a solid building with a similar cubature and were able to determine how many more CO₂ equivalents the solid building had than the half-timbered building. The half-timbered house would have managed with an average of 5 spruce trees asCO2 compensation, while the solid construction would have required over 50 100-year-old spruce trees."
The expert summarises it clearly once again: "That is 10 times the greenhouse potential that was caused by this, and we are talking about mature spruce trees here and not small trees. The problem we have is that we are building so CO₂-intensively that the trees don't grow back that quickly. We can't build all new buildings entirely from wood, as cutting down mature trees is not a good idea either. After all, they bind carbon dioxide and give us the oxygen we need to breathe. So we need to protect the forest! The forest status report for 2023 states that only one in five trees is still healthy. So we need to preserve existing buildings instead of building new ones. The 'fake houses' of the Nordstand here are super-sustainable houses that need to be protected."
... sustainability is feasible
The advantages of timber construction can undoubtedly also be seen in the sustainable deconstruction options. Hillebrandt explains: "Skeleton construction has the advantage of being lightweight, as it only consists of columns and beams. If the timber is recovered during dismantling, it can be used again or, if it has been stripped of its varnish, it can be composted. Then it becomes a nutrient for the next tree." The wooden houses in Elberfeld's Nordstadt district were already being built with the resources of the local environment and were unintentionally sustainable. "Modern timber construction is often accused of negative characteristics, such as overheating in summer," says Timpert, "but, as was also investigated in the project work, this can be counteracted with preventative construction solutions and intelligent designs - e.g. through better shading, sun protection or an intelligent supplementary choice of materials - so that ultimately the indoor climate remains stable in the summer months and does not perform worse than solid construction. I can design timber construction with simple means so that it performs just as well as solid construction."
The academics would like to see the timber houses in the Luisenviertel attract more attention from decision-makers in the city and state, and Hillebrandt concludes: "The aim could be to turn the ensemble of timber houses into an architectural heritage site, which would then also be promoted internationally, for example by the EU. This would familiarise the people of Wuppertal with the architectural value of these houses and enable the owners to maintain and preserve the wooden houses."
Uwe Blass
Prof. Dipl.-Ing. Annette Hillebrandt heads the Chair of Building Construction/Design and Materials Science at the University of Wuppertal with a research focus on circular potential in building construction.
Julia Timpert is a research assistant at the chair.
