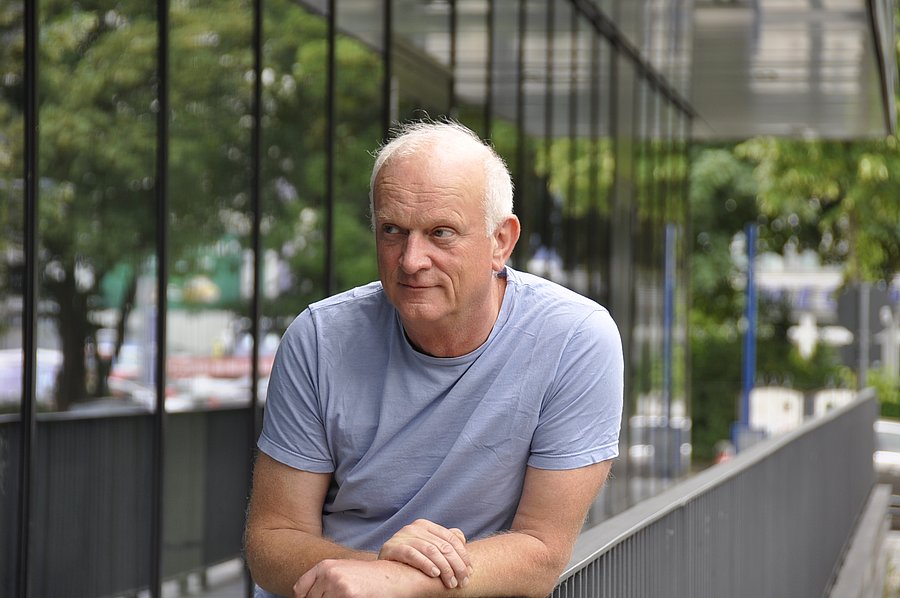
Brutalism buildings in Wuppertal
Prof. Dr.-Ing. Christoph Grafe / History and theory of architecture
Photo: UniService Transfer
"Brutalist buildings have to be learned to be 'beautiful'".
Prof. Dr.-Ing. Christoph Grafe, architect at the Bergische Universität, on exposed concrete buildings of the 60s and 70s
In the 1960s and 1970s, a special type of architecture characterized the cityscape in many places. Experts speak of Brutalism, an architecture borrowed from the French term 'béton brut' after Le Corbusier, which has nothing to do with brutality, but simply means raw concrete or exposed concrete. There are also many examples of this in Wuppertal, knows the architect, Prof. Dr. Christoph Grafe, who studies the history of architecture at the Bergische University - also a Brutalism building. "Original Brutalism buildings are 100 percent totally honest," he says, noting that the first mentions of this style of building came from England.
'The new brutalism`
Brutalism, it could be said, is an English invention, Grafe explains, continuing, "The term in general was first mentioned in an article by English architecture critic Reyner Banham, titled "the new brutalism."" The subtitle of this story then goes on to say that this is not about a new style, but Banham asks about the attitude towards this art of building and concludes that it is an ethical attitude. "And that says, in a nutshell, even though modernism has made an effort to show how buildings are constructed, it has actually still shrouded them," Grafe says. What's interesting here, he elaborates, is that Banham cites countless examples, but among them he doesn't mention any concrete buildings. "These are buildings whose construction is very clearly visible. You don't even try to make something prettier. That's the core."
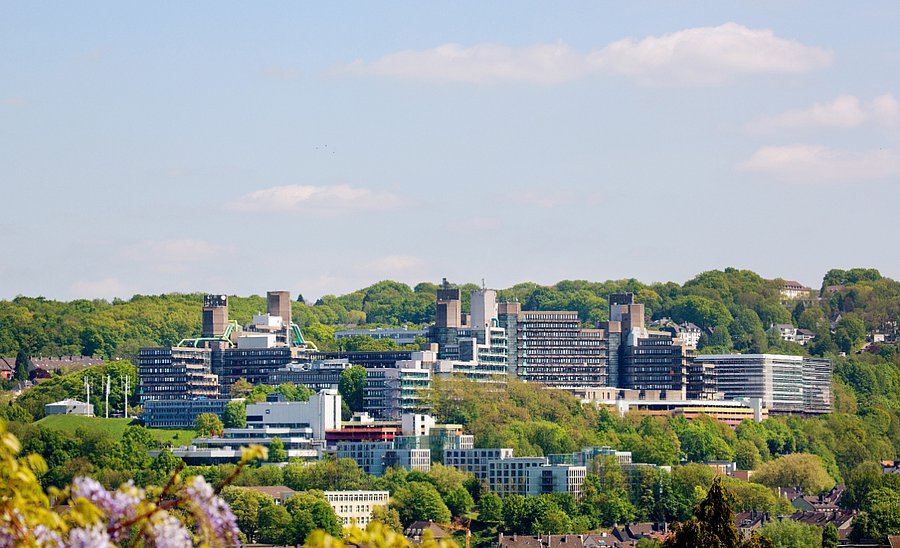
Bergische Universität:
A Brutalist building from the 1970s: The Bergische Universität
Photo: Sebastian Jarych
Designed concrete
"Naturally, this term is subsequently associated with architectures that have used untreated, exposed concrete." In the main processing of this exposed concrete, the buildings often appear rugged and bulky, but are characterized by clean lines and simple geometric shapes. Often, he said, the concrete used was poured directly on site, which is why it is referred to as cast-in-place concrete. "In this visible concrete, you can then very often see the formwork and still clearly see the wood grain." With this classic motif, which would allow the production of the concrete to be seen exactly, many buildings of the 60s and 70s were then summarized under the term Brutalism, he said. A variety of forms could be produced as a result and spread throughout Europe. But this also led to many buildings being difficult to classify stylistically by their forms. "There are churches that look like silos, like industrial holders or mountains. I'm thinking of the cathedral in Neviges, which many people would certainly classify as Brutalist," explains Grafe.
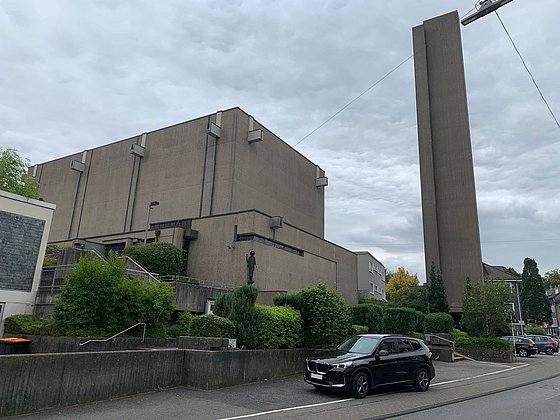
St. Joseph Catholic Church in Ronsdorf
Inauguration 1969
Photo: UniService Transfer
Brutalism buildings in Wuppertal
Brutalism buildings have an enormous presence in cities. In Wuppertal, there is the St. Joseph Catholic Church in Ronsdorf, or St. Paul in Langerfeld, the Terrassenhaus on Nützenberger Straße, the old post office building on Kleeblatt, the Stadtsparkasse high-rise in Elberfeld, and of course the Bergische Universität on Grifflenberg, among others. "People were happy to use this architectural language because the conditions for producing buildings had changed," explains Grafe, "labor costs were getting higher, material costs were falling. Industrialization, especially in the construction industry, was more advanced. Classical, artisanal motifs became less important in the '60s, and industrial construction, with its own logic, became more important." But what do you now pin brutalist architecture on? "I think of the Bergische University," the architect says immediately. "The balcony balustrades or balcony bands, you can certainly see as a modernist motif." Also, he says, the building site always plays a role. "With the Bergische Universität and also the Terrassenhaus, that is already perceived together as a geological given. It's almost as if an artificial rock has grown out of the rock on the Grifflenberg, out of the rock, or even a castle. The materiality of the concrete is of extraordinary importance, because it establishes the connection to the ground and what is then built on it. The whole building is part of this terraced landscape."
Renaissance through sustainability?
Until recently, this style of building was viewed very negatively, with many buildings facing and still facing demolition. Now, however, it is experiencing a renaissance. The #SOSBrutalism project is an indication of this. "In certain circles with an affinity for architecture, there has long been a certain nostalgia for this architecture," reports Grafe, "not for nothing are many buildings already listed." Since demolition is no longer a first option today, he says, one has to think about conversion. The question then arises, he says, as to what should be done with the buildings. "How can we adapt them so that they remain usable? And on the other hand, how do we preserve the aesthetic qualities of this architecture so that they continue to be perceived, so that they can also be appreciated?" As an example, Grafe cites the former book ship in Elberfeld, which has been known as the socio-cultural center 'Das Loch` since 2017. "The building is quite interesting, you won`t be able to tear it down and if you want to develop something with it in the future, you have to initiate ideas."
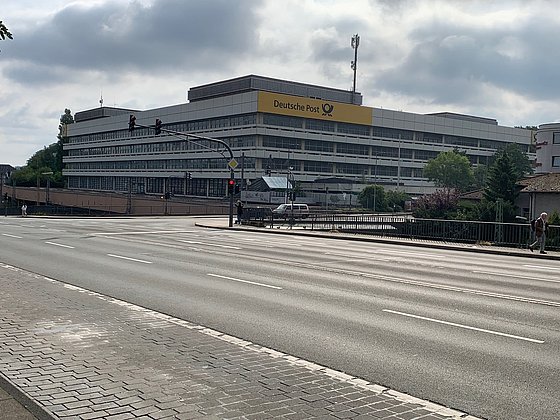
Old Wuppertal post office at the cloverleaf
Commissioning 1975
Photo: UniService Transfer
Restoration without maximum requirements
Many exposed concrete buildings are getting on in years and require repair, which in turn hopelessly overtaxes the tight budgets of cities and municipalities. "At the moment, we see that maximum requirements are being placed on all buildings" says Grafe, "among other things, they have to meet the very highest energy standard. If you want that, you have to invest enormous sums and in some cases destroy architecture." He says that completely shrouding and insulating the architecture of the post-war period and the 1960s and 1970s in particular means implementing a technically incredibly complex and invasive solution that also destroys the character of the buildings. Alternatively, he said, in terms of energy costs, for example, one might consider thermal regulation at some point by incorporating heat zones into the buildings. "You have to be much more modest about it."
Problem: building codes
So our approach to old building stock needs to change. Repurposing seems difficult, but there are bright spots. The Hygiene Institute in Berlin, the so-called Mäusebunker, seems to have been saved after a petition and will be given a conversion option. The old post office building in Wuppertal, on the other hand, has been empty for years. The Clees Group already had plans for a fitness center or housing for refugees, but offices, hotels or restaurants would also be conceivable. But many projects simply take too long. Says Grafe: "One very important aspect is the building code. It makes maximum demands for every change. If I only want to make a small change to a building, then when I convert a building I may have to prove parking spaces that I either don't want and don't need. We have processes that don't allow any leeway at all. The approval processes at the building authorities and also the attitude of the approvers there, who slavishly adhere to the legislative wording, which is often out of date, massively complicate the work."
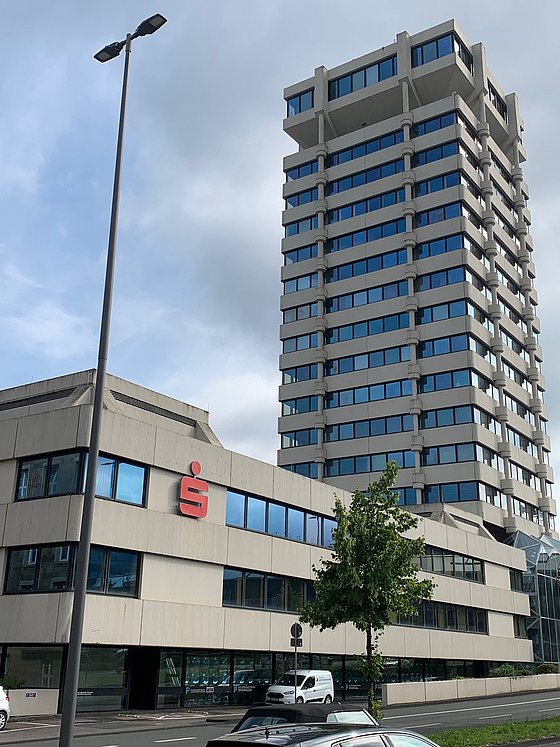
Wuppertal City Savings Bank
Brutalist architecture at Islandufer
Photo: UniService Transfer
Learned from mistakes
Meanwhile, there is already the style of 'New New Brutalism`. A good example of this is the Luigi Bocconi University in Milan, which was completed in 2008. While Grafe appreciates the Italian example, he says firmly: "We don`t need a new Brutalism. I think we should consider what design language we develop for the buildings we already have." In the wake of the sustainability debate, he says, people are now working with other constructions and materials, including wood, of course. "And then today we are thinking more about buildings that can also be completely dismantled and rebuilt somewhere else. The brutsalism buildings that we have, we must also learn to 'find beautiful`. We have to make them more beautiful, so that they will continue to function in the future, because they belong to our cities. I think it's good to value what you have as well."
Uwe Blass
Prof. Dr.-Ing. Christoph Grafe has held the Chair of Architectural History and Theory at Bergische Universität since 2013.
